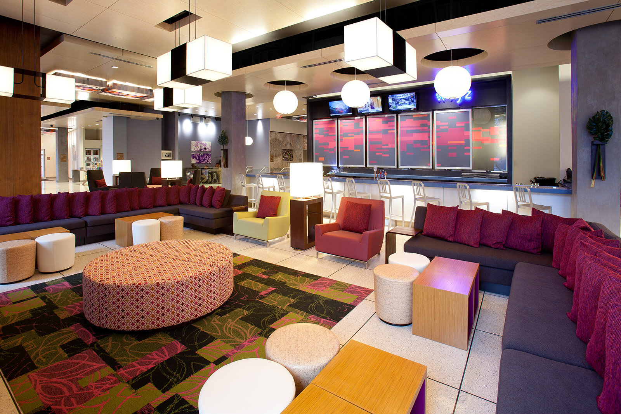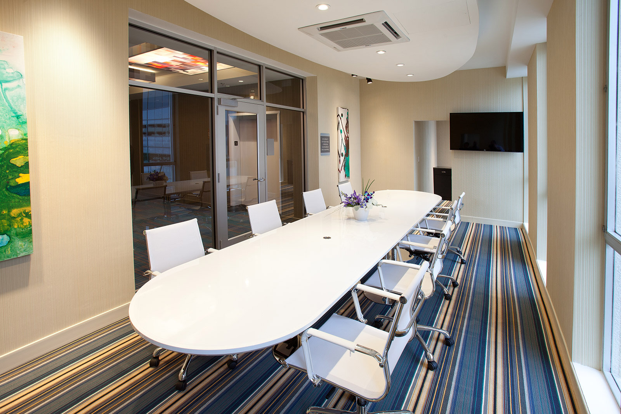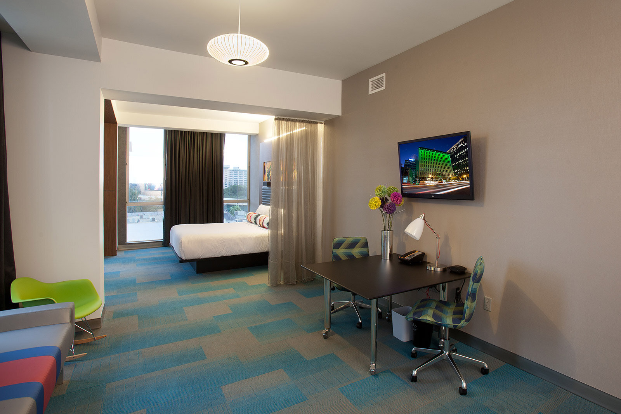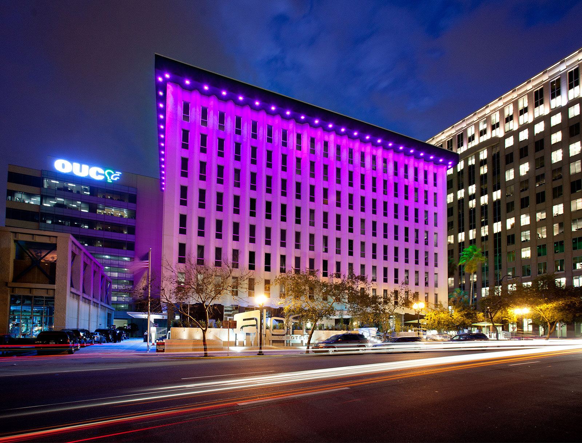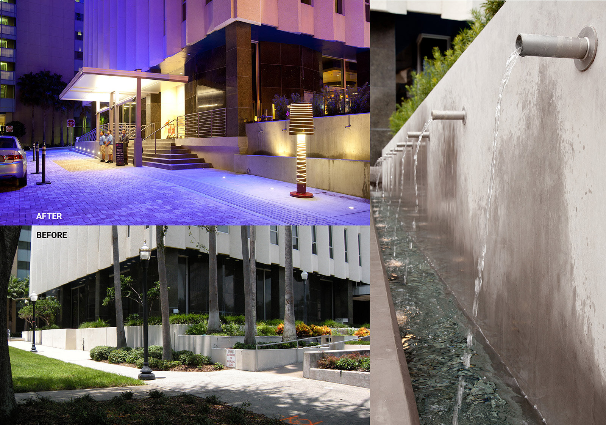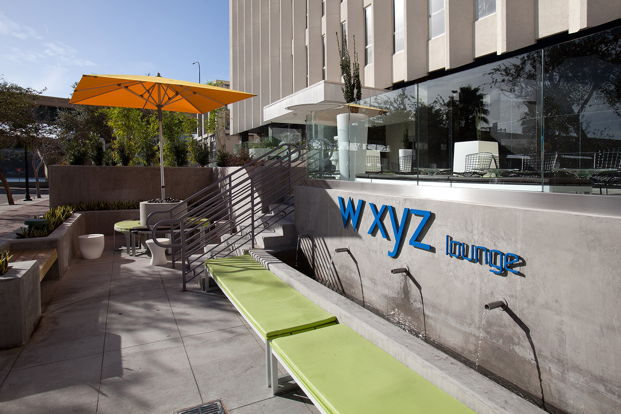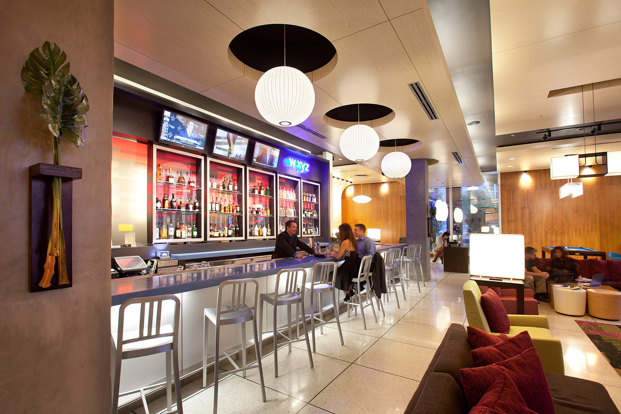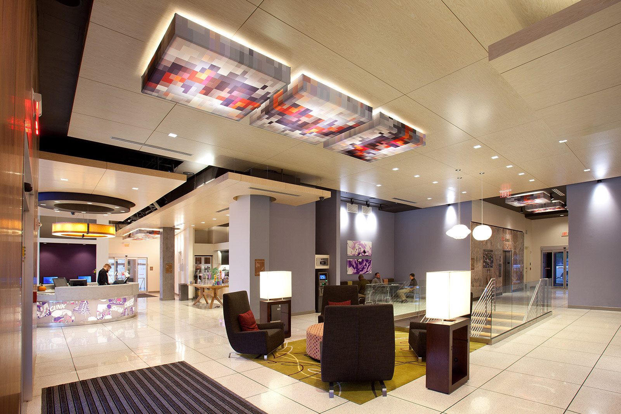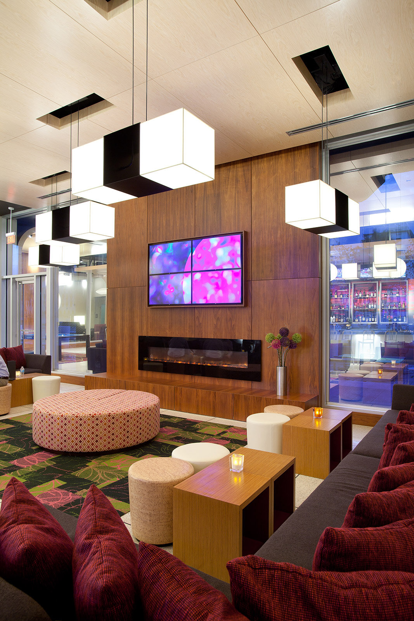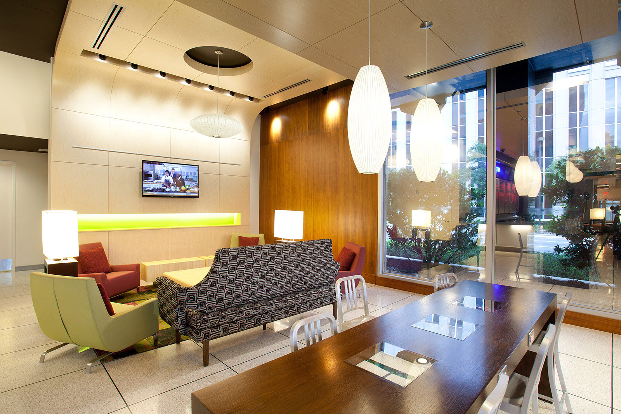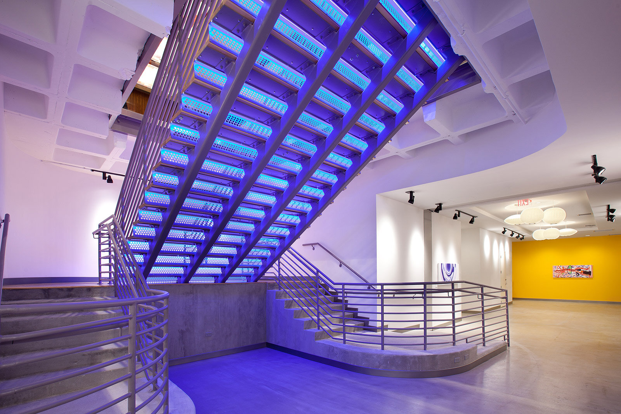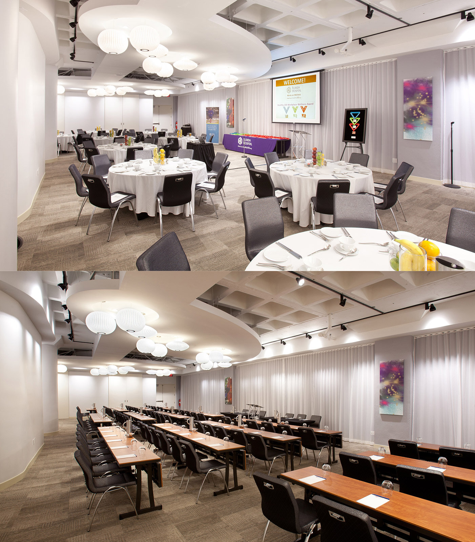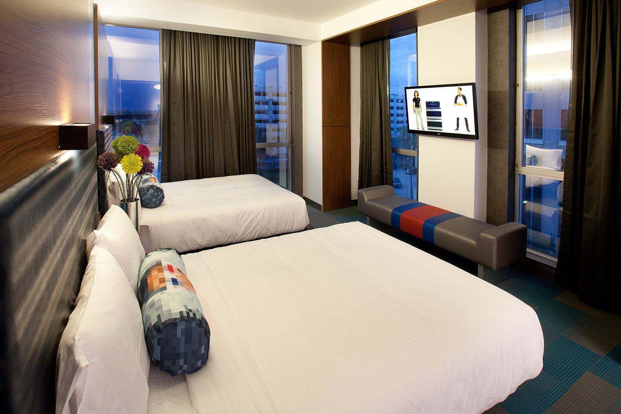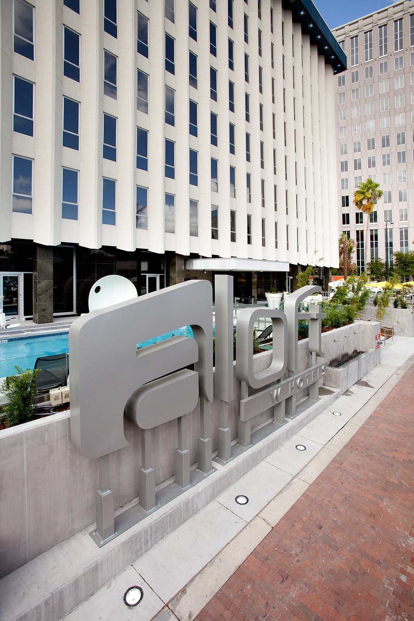Aloft • Orlando • Florida
Aloft | Orlando | Florida
The 1960’s era Orlando Utilities Building has been re-imagined as a hip and stylish Aloft Hotel. This “adaptive reuse” project repurposes the old utilities building. Shelley Lauten, program director with the Urban Land Institute stated, “It’s a great strategy — the adaptive reuse — for some of our older corridors … It saves development costs, and it really gets all of us thinking about the old in a very new way.” Paying respect to the building’s historical significance, key architectural features were reused. The second floor central area has been transformed into an art gallery, ringed by a new large VIP suite, highlighting teak wall panels and marble-clad walls that were preserved at the ground and second floors. Spacious grand corner suites are provided that can be combined with adjacent rooms for large family groups.
The original entry plaza has been transformed into an inviting outdoor space with multi-level intimate seating areas, a new swimming pool, and an outdoor lounge opening directly off the WXYZ Bar. The basement is now a meeting area that draws in guests with a bright LED-lit grand staircase. On the upper floors, the guest rooms were designed to minimize any obstruction to perimeter windows and maximize views of the city. A dynamic LED lighting system was added to the exterior facade, highlighting this new vital downtown destination just across the street from the Dr. Philips Center for the Performing Arts.

