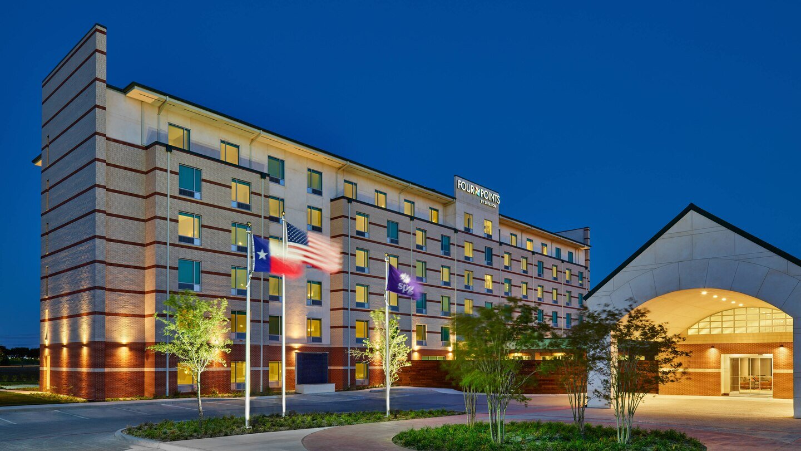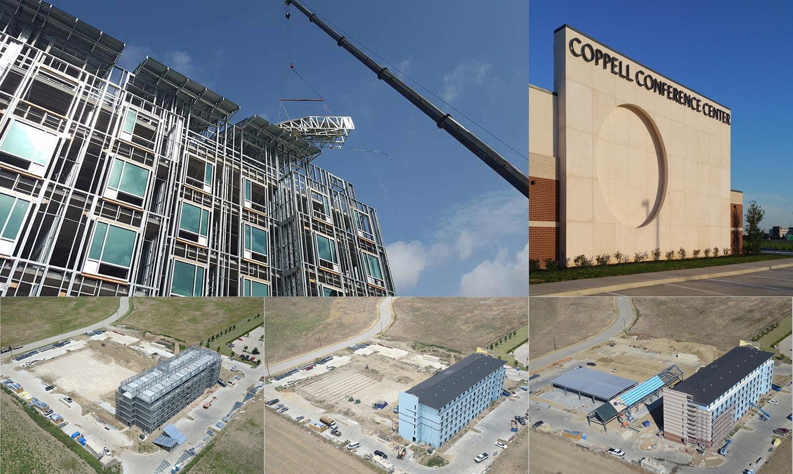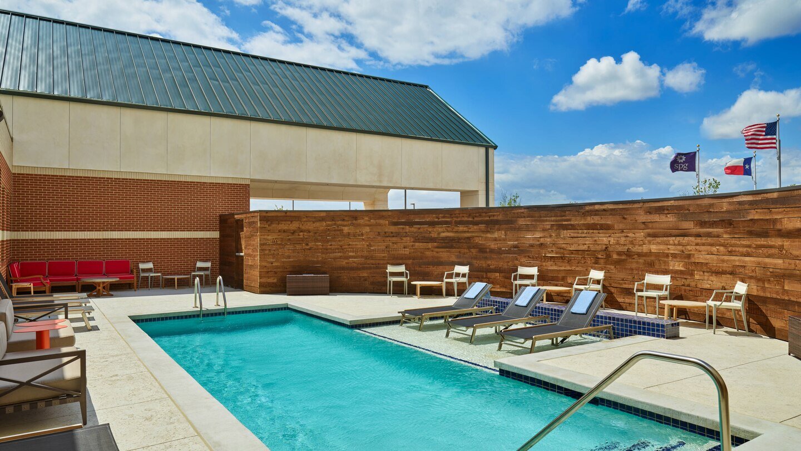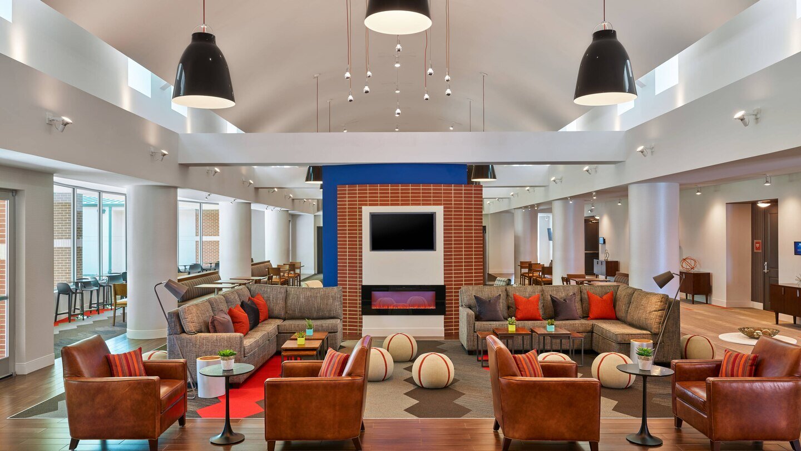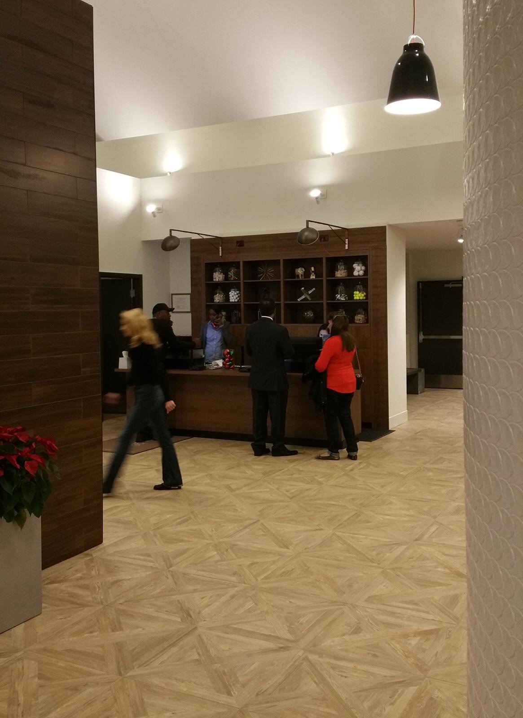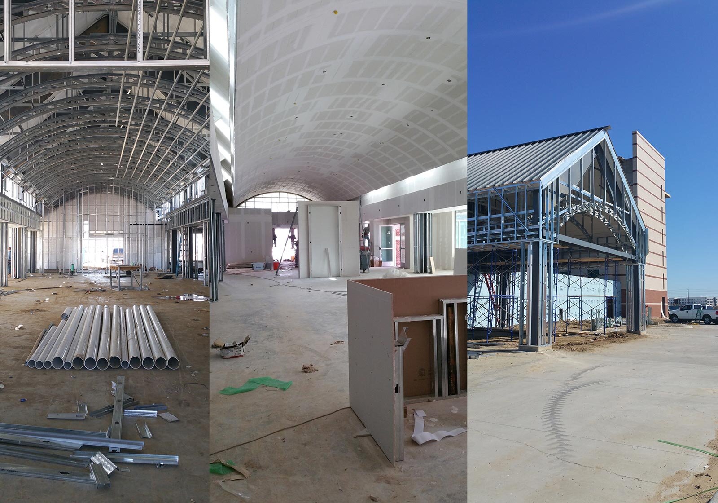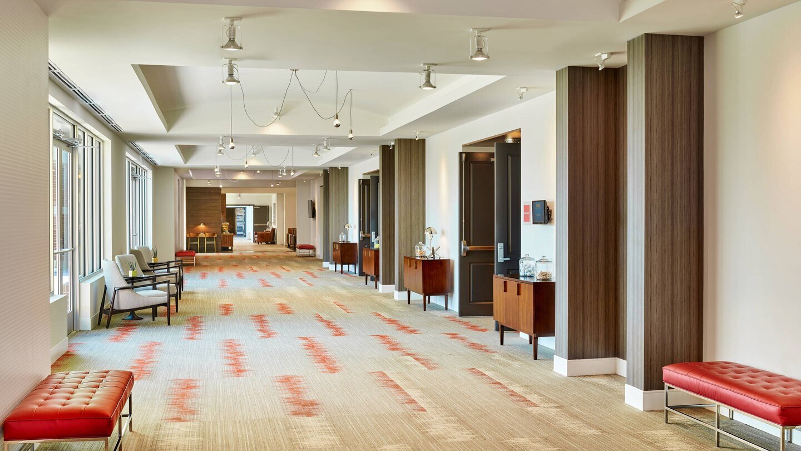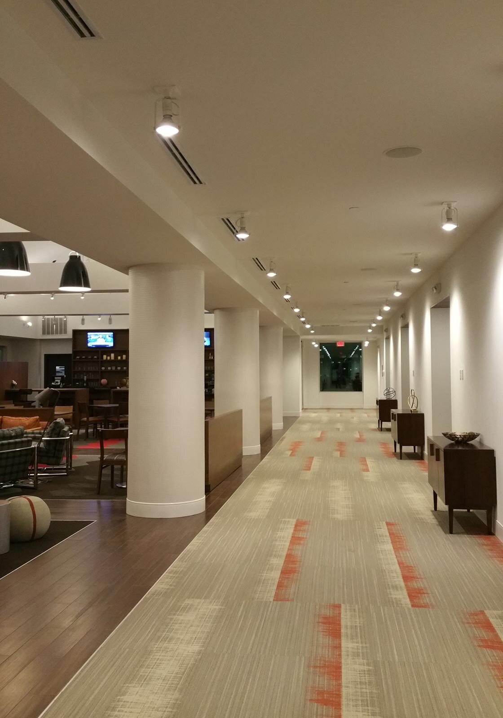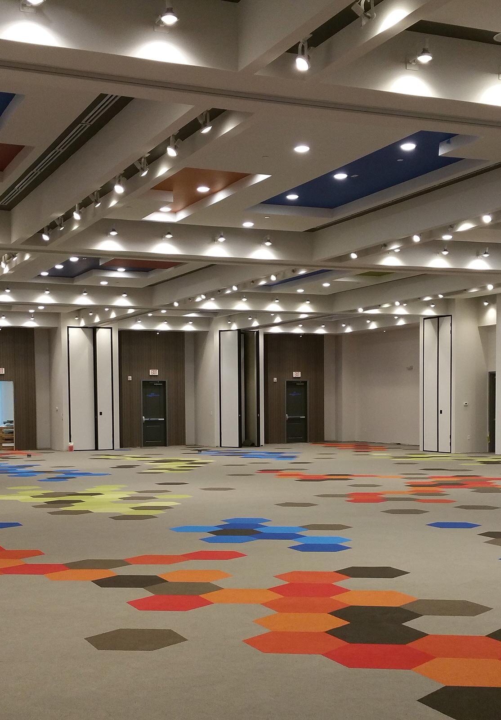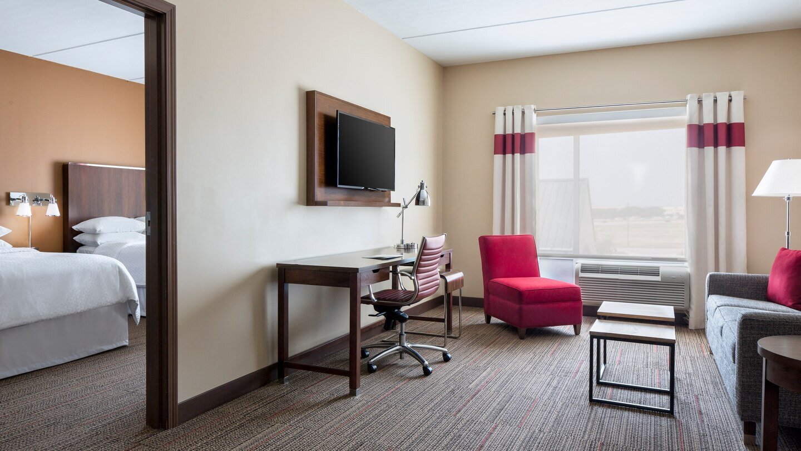Four Points • Coppell • Texas
Four Points | Coppell | Texas
The Four Points in Coppell was designed as a Hotel Conference Center and is the first hotel in the city. The vaulted ceiling entry/reception/restaurant/bar and lounge wing anchors the central zone of the composition, linked by interior corridors. The six-story guest room tower sits to the east, and the conference facility to the west side with 10,000 square feet of meeting rooms, sub-dividable into smaller 600 square feet and 2,000 square feet spaces. Between the hotel rooms and entry wing, an outdoor zone contains the pool and deck, as well as an “interior” outdoor space for wedding receptions and other outdoor activities. Consistent through the exterior facade is the use of a warm red brick “base” blending to a striated horizontal masonry pattern on the hotel and to a gridded “limestone” on the conference facade.

